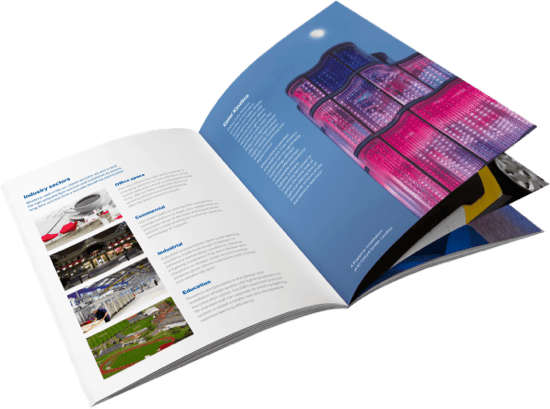




Handover By

Developer
Expert Ratings
Immerse yourself in a world of tranquility and sophistication within the thriving community of an exclusive development. Find your dream home in an oasis of comfort and luxury that strikes the ideal balance between modern elegance and natural beauty. Clearpoint offers a tranquil and idyllic setting, as it is surrounded on three sides by lush green pockets. Amble through the enchanting Pocket Park at the Heart of the community or take a leisurely stroll to the magnificent Canal Pool. Clearpoint ensures that you are always at the center of everything due to its proximity to the bustling Central Avenue and the captivating Marina Promenade. The lushly landscaped central podium of Clearpoint is a hidden oasis that elegantly connects the buildings and invites you to explore and relax. Enjoy the tranquility of outdoor areas adorned with tranquil pools, where every corner speaks of relaxation and revitalization. Discover the exquisite 1, 2, and 3-bedroom apartments at Clearpoint that epitomize elegance and style. The strategically positioned three-bedroom duplexes provide breathtaking views of the surrounding landscape. The flexible and adaptable design of each unit is tailored to your specific preferences. Inside, you'll be enchanted by the abundance of natural light that flows in through strategically placed windows, blending the indoor and outdoor spaces seamlessly. Each unit at Clearpoint is a design and functionality masterpiece, providing an unmatched living experience. Elegant one-bedroom apartments feature spacious living areas, an open kitchen with sleek built-in cabinets, and a bedroom with built-in closets. The 2-bedroom apartment features a master bedroom oasis with an en-suite bathroom, a walk-in closet, and access to the balcony. The second bedroom features built-in closets, and the family bathroom is convenient. The three-bedroom unit features a master bedroom with an en suite bathroom and balcony access, two additional bedrooms with built-in wardrobes, and a spacious living area. Discover opulence and grandeur in Clearpoint's duplex units. Master bedrooms are transformed into opulent havens with en-suite bathrooms and walk-in closets, inviting you to indulge in supreme luxury. Enjoy breathtaking views from expansive terraces, while additional bedrooms provide individualized spaces. The connection between the living areas and the terrace creates an elegant flow. Open kitchens, adorned with top-of-the-line appliances, serve as culinary havens, while ample storage options accommodate your every need.
Each structure is meticulously crafted to create a visually stunning and timeless ensemble that effortlessly complements the natural beauty of its surroundings. Clearpoint creates a symbiotic relationship between architectural innovation and the tranquility of nature by blending into its surroundings.
Gym
Swimming Pool
Nursery
Community Parks
Boardwalk promenade
Retail & Dining
Canal Pool
Recreational Courts
