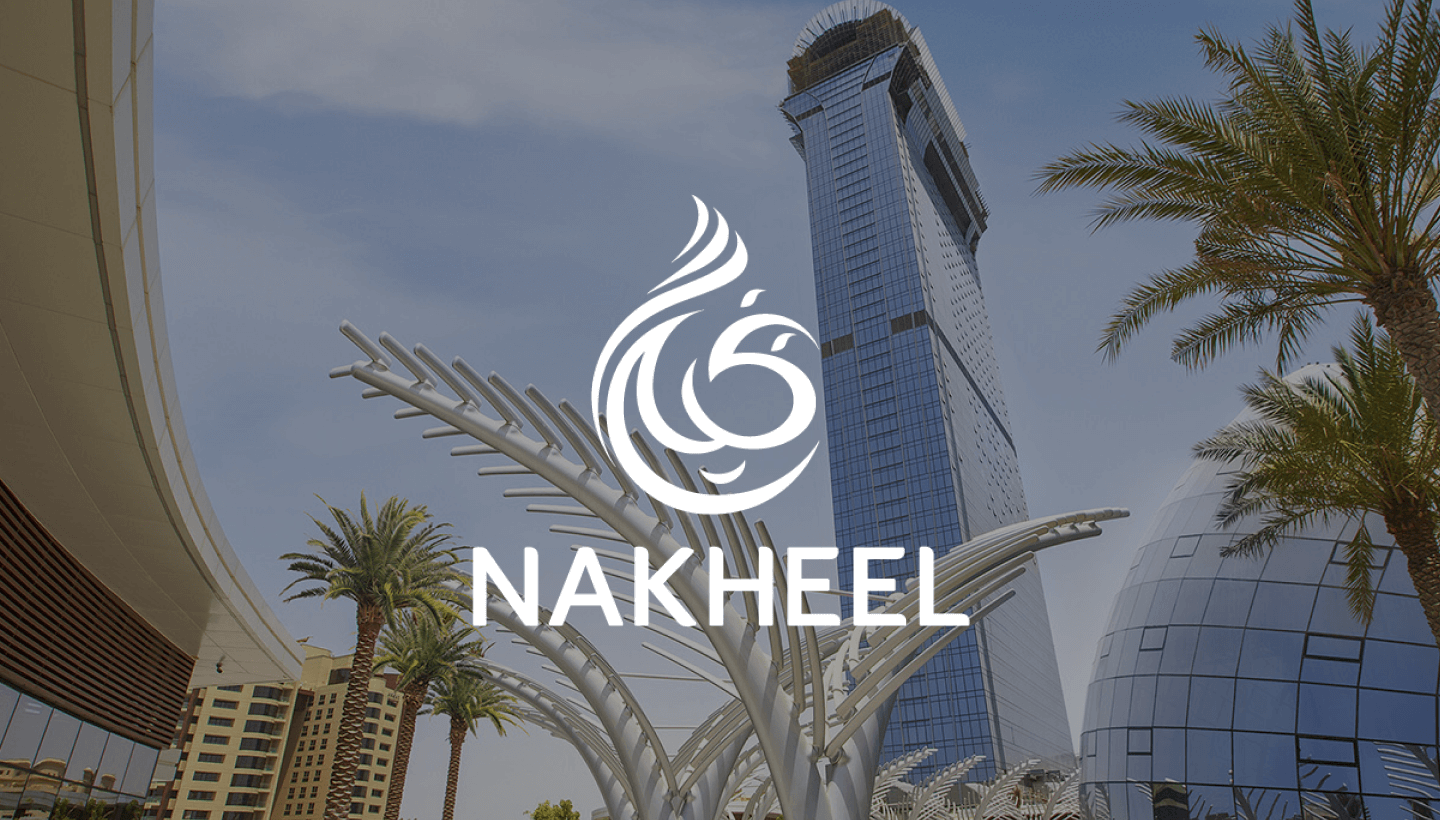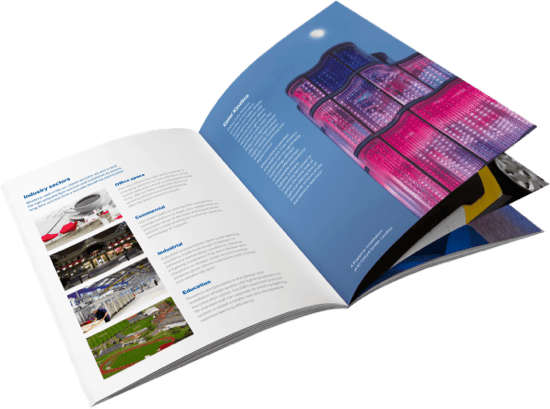




Handover By

Developer
Welcome to Tilal Al Furjan, where opulent life attains a new level.
This lush green neighbourhood has an exclusive collection of luxury four- and five-bedroom villas in the highly coveted Al Furjan master development, as well as spacious social areas, unrivalled facilities, and easy connections.
This gated community includes a variety of family-friendly amenities, including pools, children's play areas, lush green spaces, grilling areas, and sports courts, all with expansive views across Al Furjan. Head to the neighbouring Al Furjan Pavilion to purchase daily necessities and unwind with a meal, or take a short trip to Ibn Battuta Mall; all you need is close by.
Life Style
All the front door represents the sense of community and connection. Families are invited to utilize common community spaces, such as huge pools with children's pools, a tennis court, a basketball court, shady play areas, and outdoor dining places, which are accessible by cycle paths and walkways.
Local Community
Al Furjan, one of Dubai's most popular residential areas, is a dynamic neighbourhood that promotes the real sense of community. A unique range of four-bedroom villas and three-bedroom townhouses have been built to meet every practical requirement with all modern conveniences, providing useful and inspired residences.
Swimming Pool
Kids’ Play Areas
Tennis and Squash courts
Children's Pool
Retail Centre
Park & Green Spaces
Basketball court
Metro station
All images used are for illustrative purposes only and do not represent the actual size, features, specifications, fittings,
To download the entire floor plan, click the download button.
